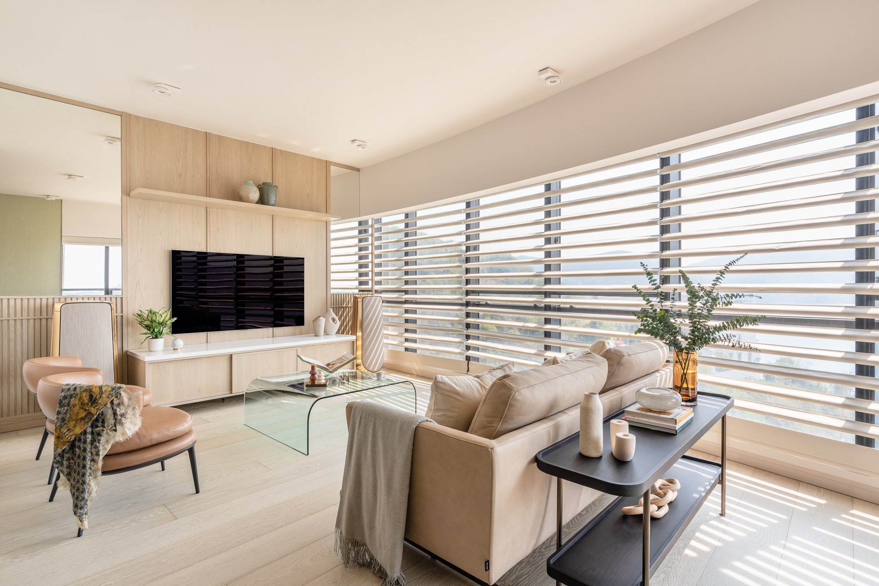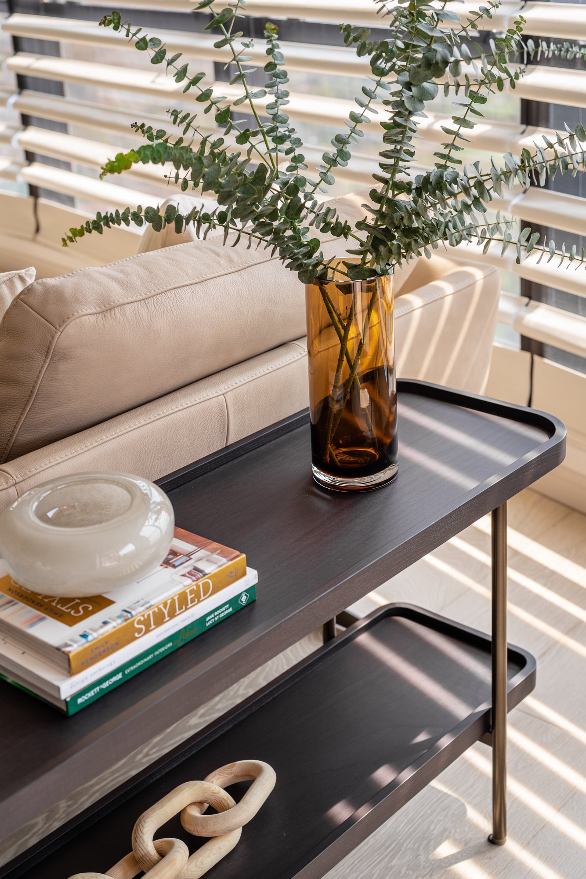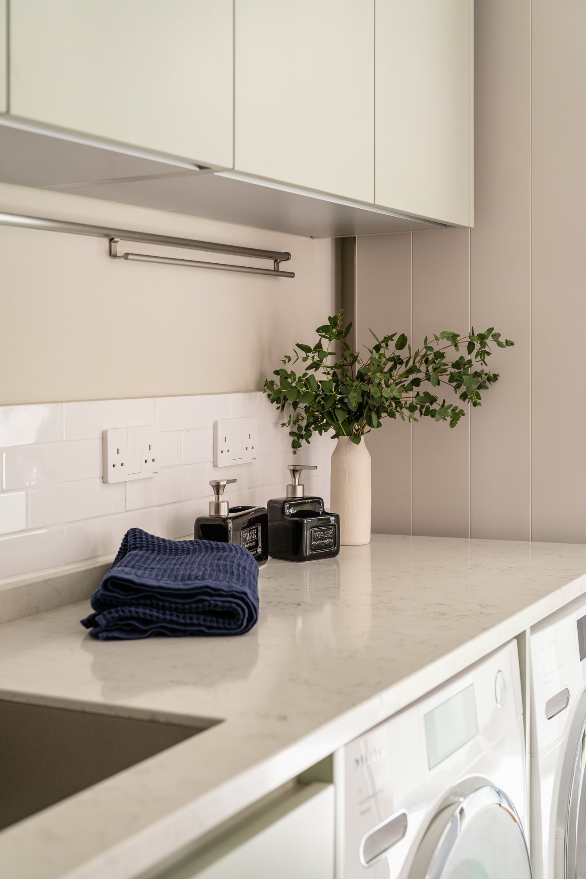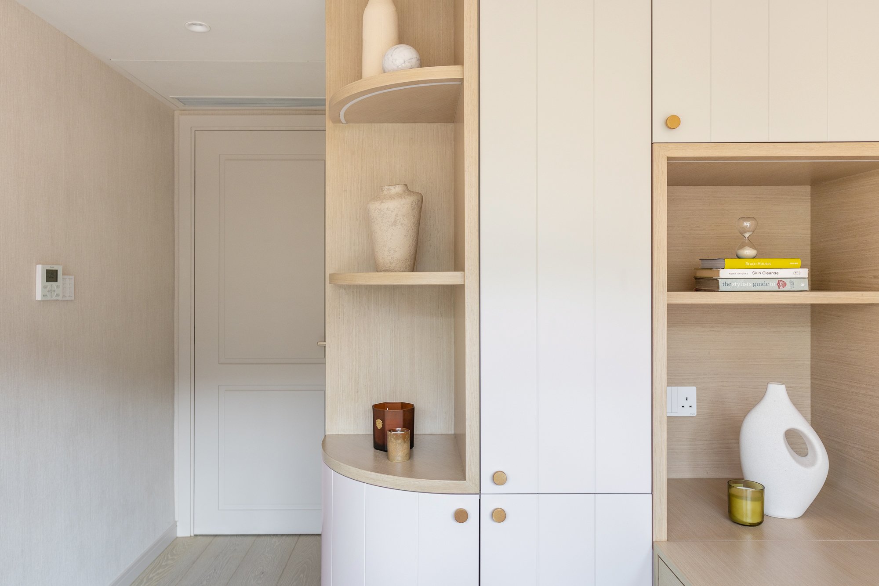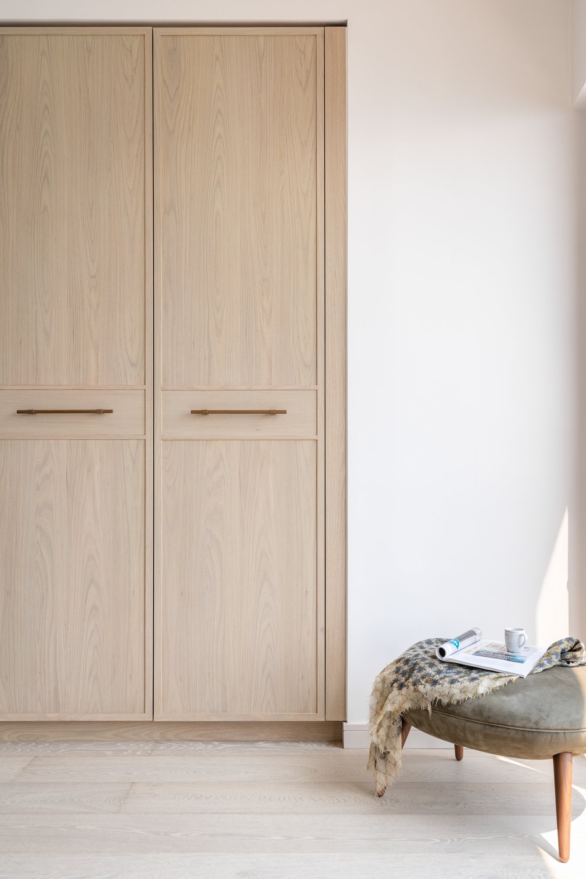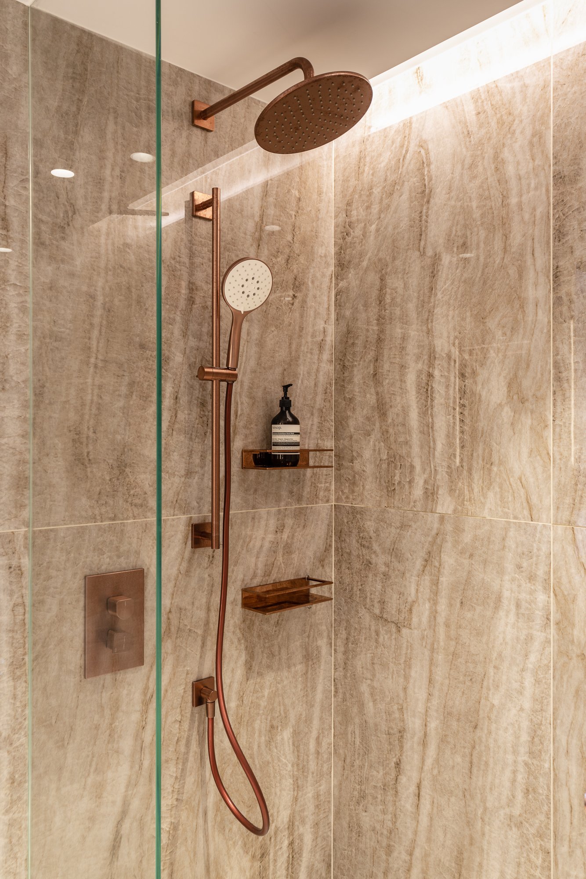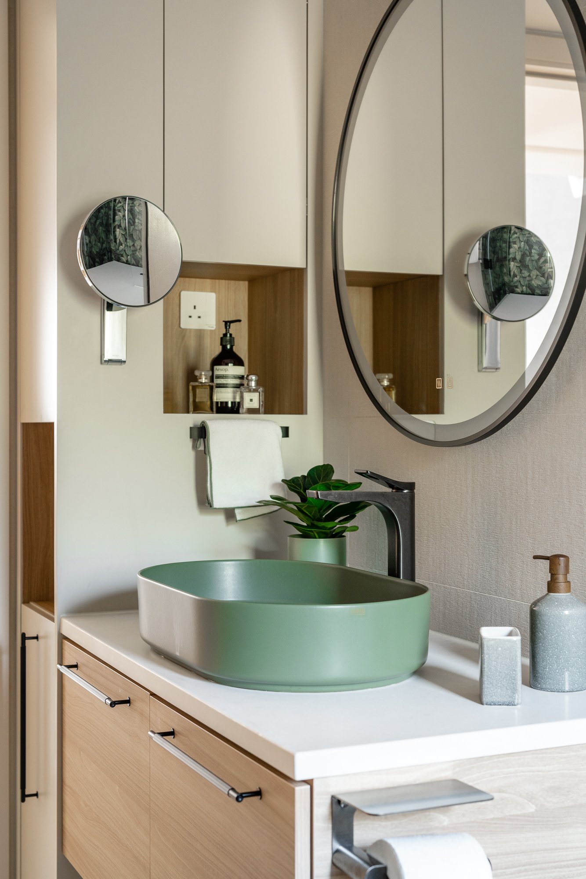PACIFIC VIEW
LOCATION | Tai Tam, Hong Kong
WORK TYPE | Residential Interior Fit Out
PROJECT SIZE | 1700 sq ft
Overlooking the southside seascape, the owners have lived in this property with the kitchens and bathrooms by the original developer for 30+ years. The children have grown up and they have decided it was finally time to do a renovation as things were falling apart, literally. It was not an easy decision - they have looked at moving to other areas and buildings but they have grown accustomed to the Southside lifestyle and the property has a special place in their hearts.
The brief of the project was to create a light and airy interior that suited the Southside pace. The palette consisted of pastel-base textured wallcoverings, natural finish wide plank wood flooring and a hint of greenery in different rooms of the apartment to complement the seascape outside. Smart control of lights and window shading meant that the owners can take care of their apartment even if they’re out of town.
The placement of the sofa in the living room meant that the owners won’t be able to enjoy the view towards the Stanley peninsula. Our solution was to introduce a pair of mirrors on either side of the TV wall that creates an optical illusion of a continuous window beyond the wall which brings in the peninsula scenery and the natural light at the comfort of their sofa.
It was a very meaningful project as the owners saw the transformation of their original home over the course of the 10-month renovation period.
Photo Credit: HHM Studio | Styling Credit: Christie Simpson


