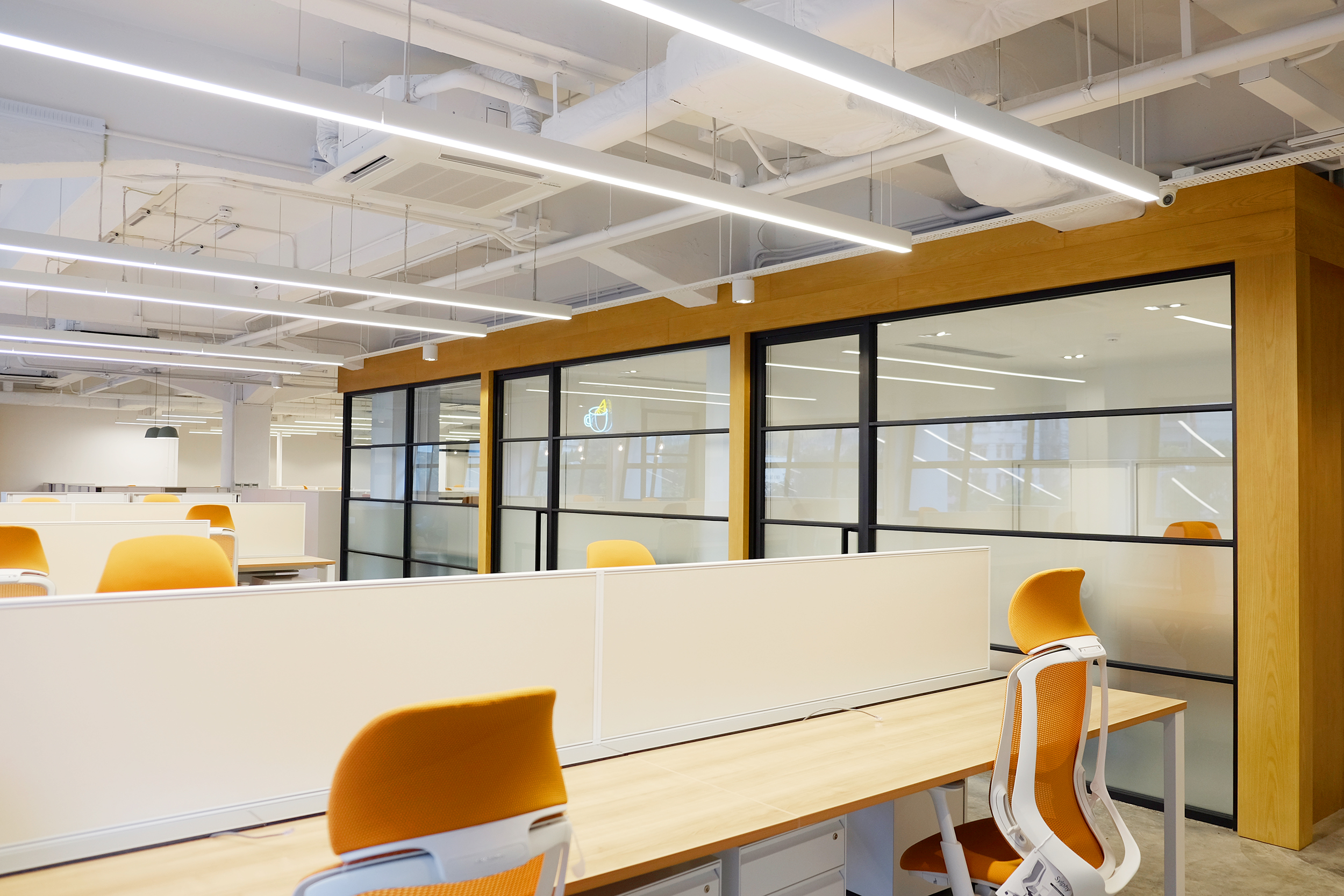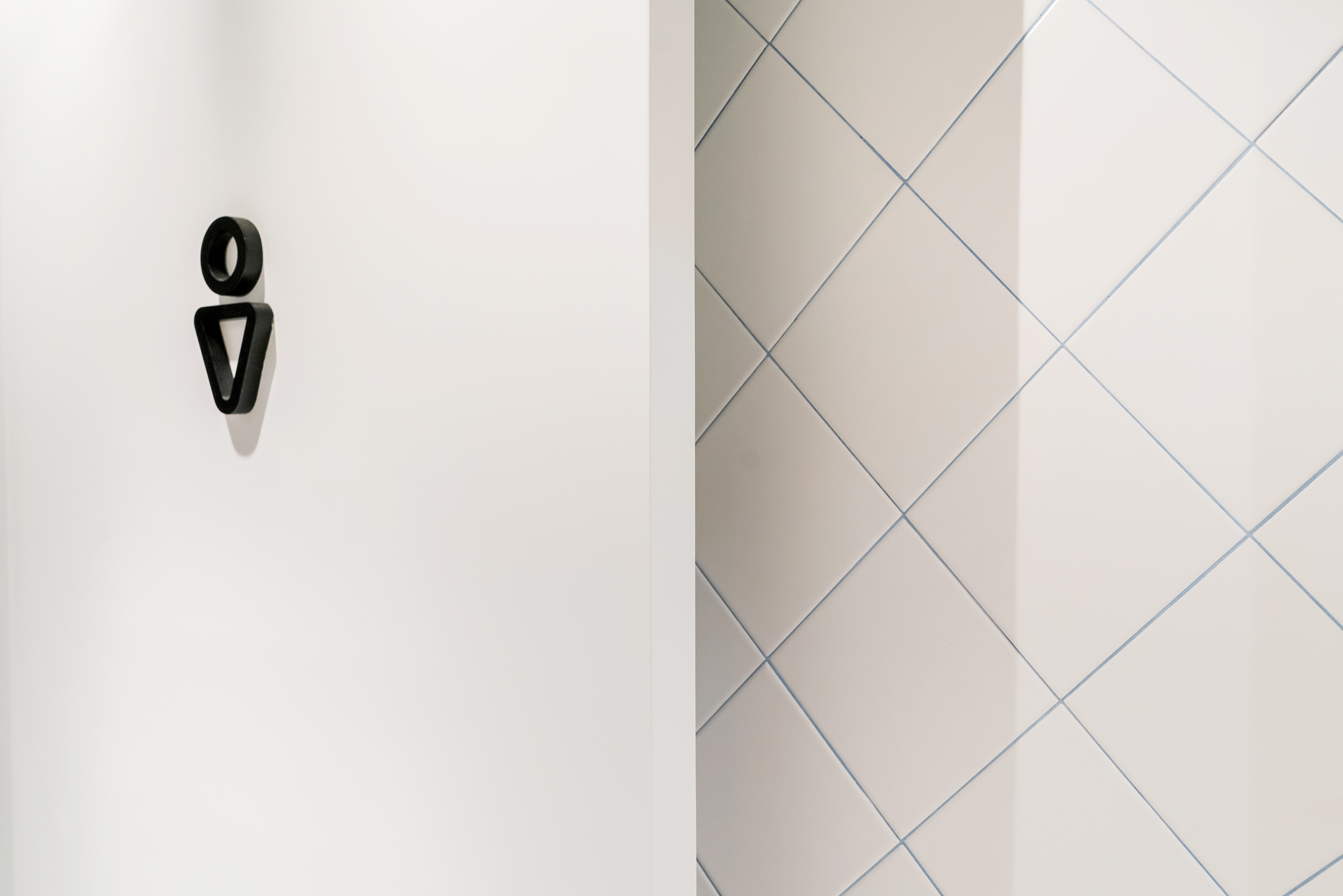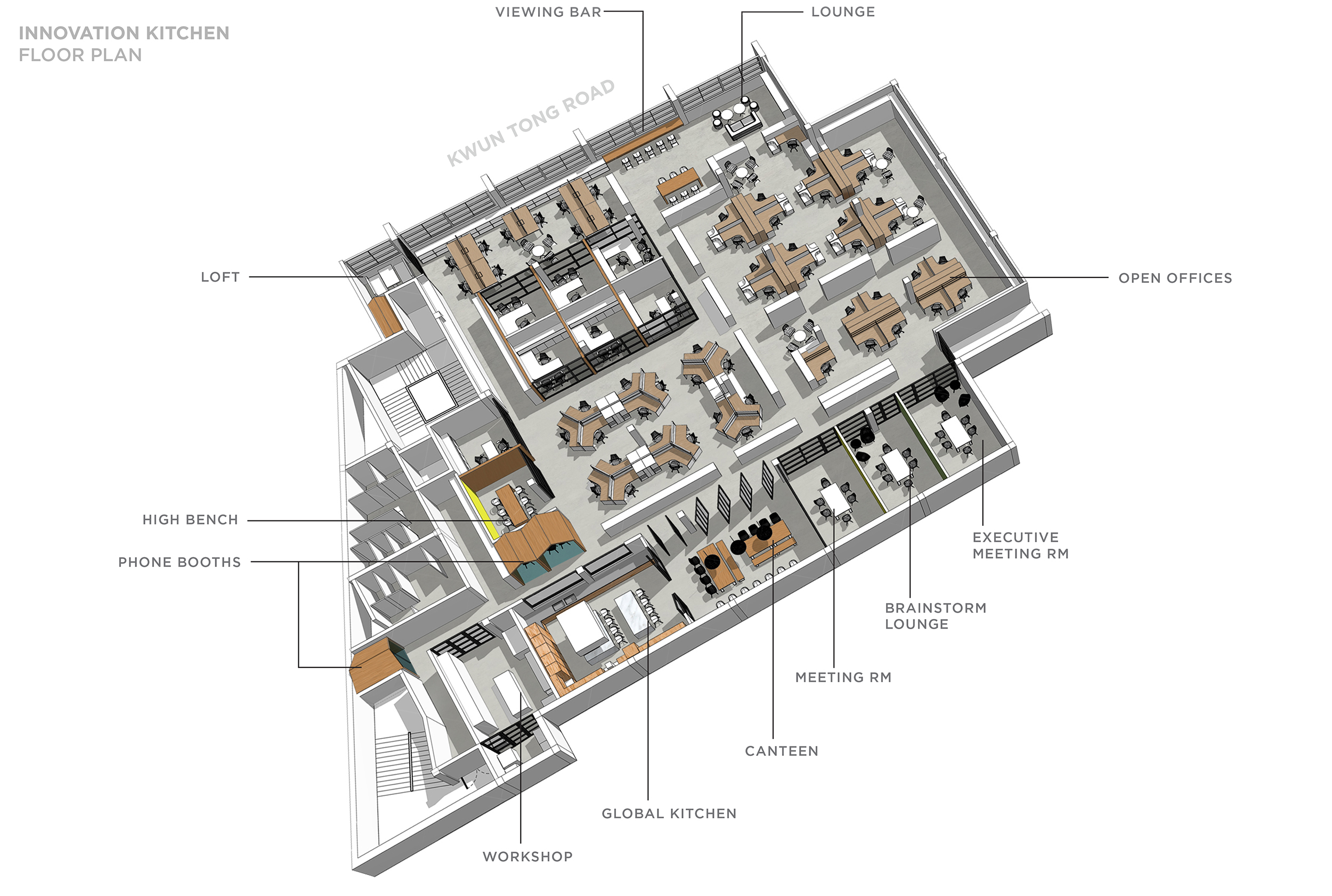

Department Manager offices are grouped together in a central zone and each manager is positioned in close proximity to its department staff. The floor to ceiling glass partitions help to break down the psychological barrier between the staff and their manager.


Social lounge and bar overlooking the animated train tracks.

The social lounge with a transformable library and pantry unit.

Different styles of meeting spaces are designed for various meeting types that take place in the workplace. Featured here is the executive meeting room which could be transformed into an executive office when required.

High bench meeting room with visual connectivity to the open office area.

Phone booths where staff can conduct phone and video meetings without disturbing colleagues in the open office setting.

Meeting booth overlooking the animated train tracks.

Meyer Canteen with bar and flexible table setting for staff lunches, gatherings and presentations. The neon-sign was completed by a workshop based in Kwun Tong in support of the local businesses.

The Canteen mural, completed by local illustrator KristopherH, illustrates the story of Meyer's past, present and future.

Global kitchen featuring Western, Chinese and Japanese kitchen layouts to facilitate product development and testing procedures. Cooking demonstrations and classes could also be held here.

Washroom details. The use of coloured grout against the white tiles create playfulness in a subtle manner.















