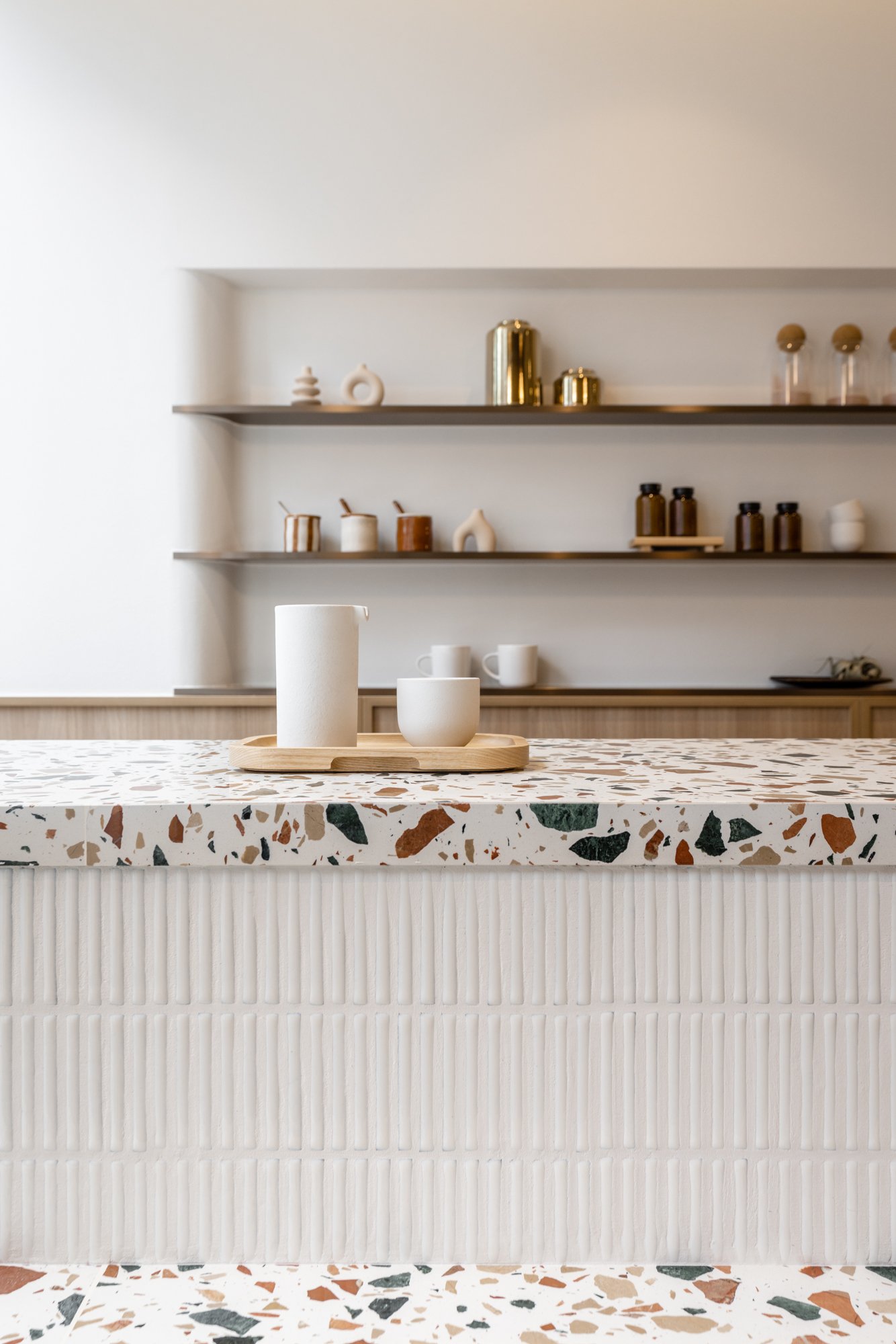HEAL FERTILITY CLINIC
LOCATION | 2 Chinachem Central, Central, Hong Kong
WORK TYPE | IVF Specialist Clinic Interior Fit Out (Front of house areas)
PROJECT SIZE | 1600 sq ft
JLA was comissioned to design the front-of-house areas of the new IVF clinic in Central. The clinic design scope includes the reception areas on 2 floors, a wellness tea bar, 5 consulation rooms, 3 doctors’ offices and 2 sperm collection rooms.
The client’s brief was to deliver an intimate and relaxed clinical environment that allows the patients to feel at ease for their consultation. Stepping away from sterile clinic design, we came up with an earth-tone palette of materials, textures and colours for the clinic which also works with the corporate branding of HEAL Medical Group. Curves were introduced in the design to soften up the flow of passage transitioning from public to more private consultation rooms. The design of the reception areas are welcoming and laid-back, with a wellness Tea Bar that feels contemporary and timeless. Adjacent to that is a collection of inimate seating booths we have designed to respect patients’ privacy.
Photo Credit: HHM Studio Ltd | Styling: Zoe Tse

















